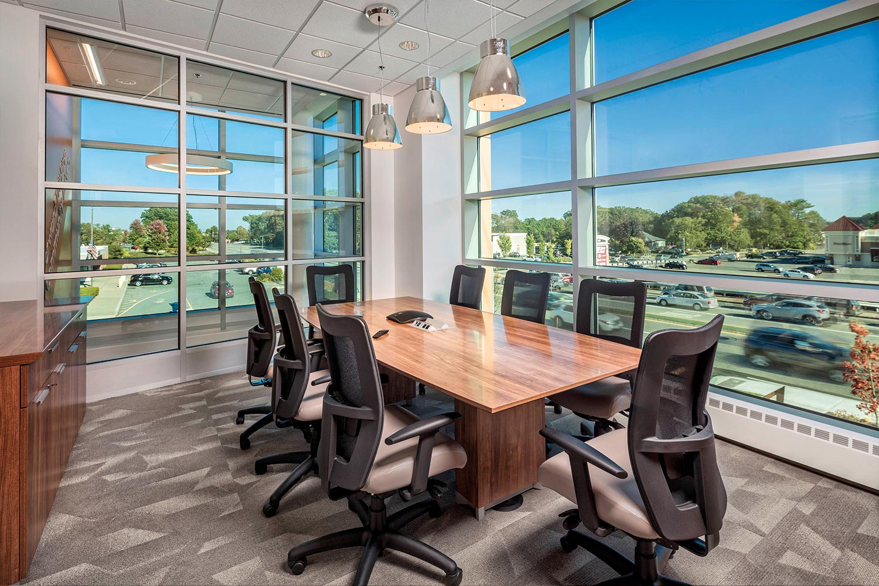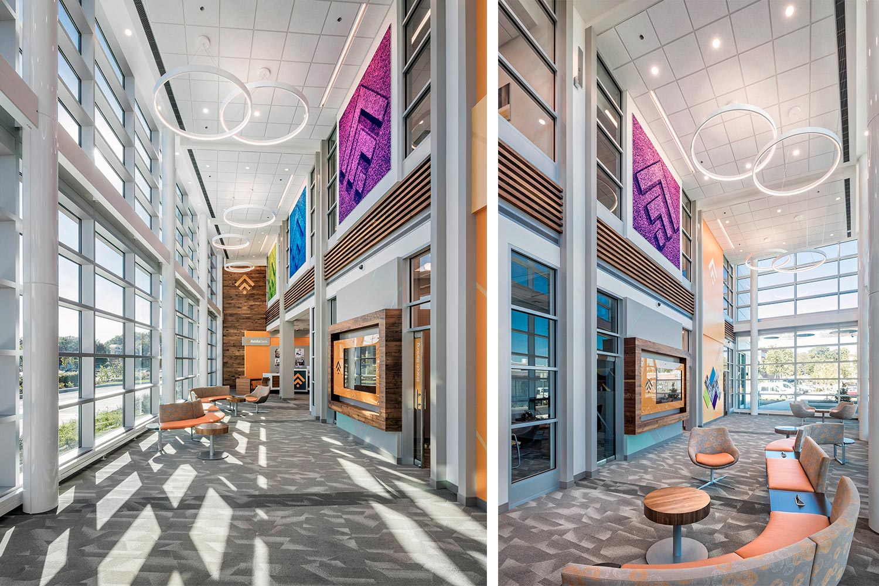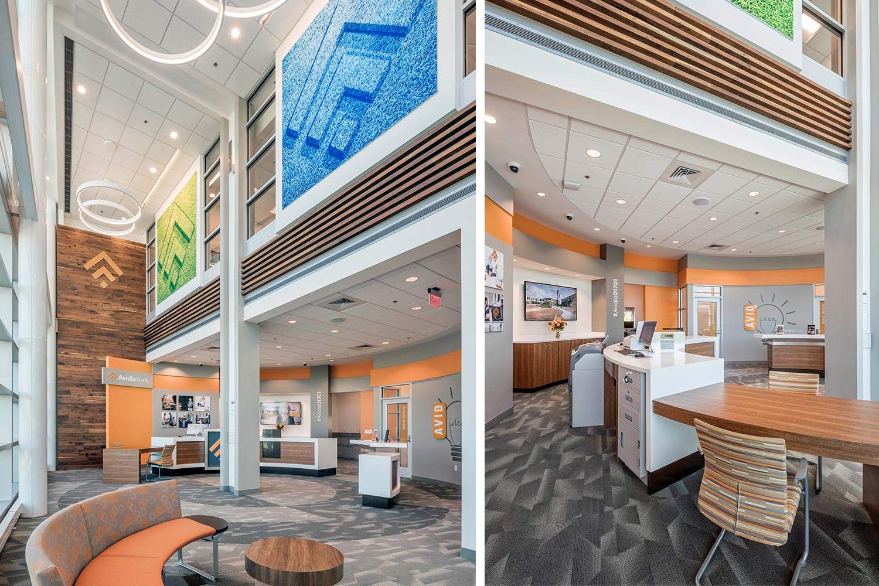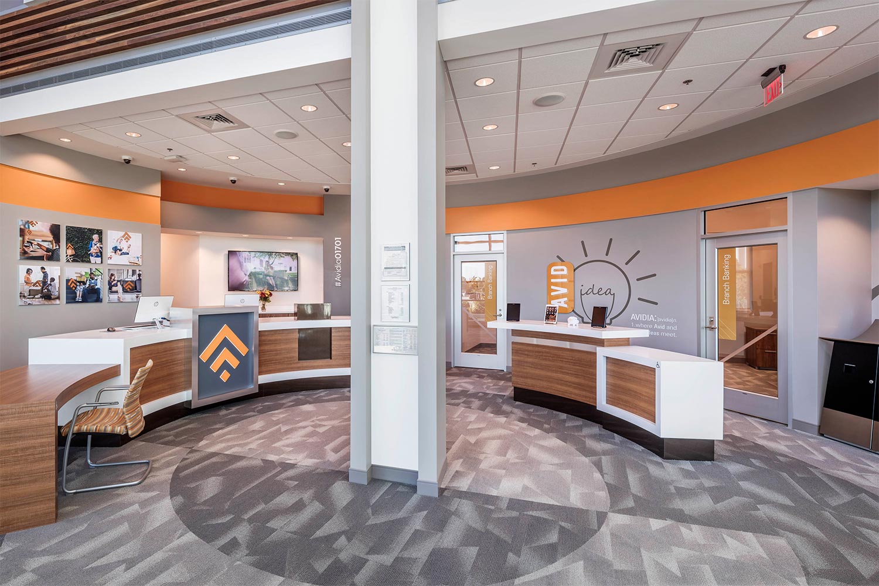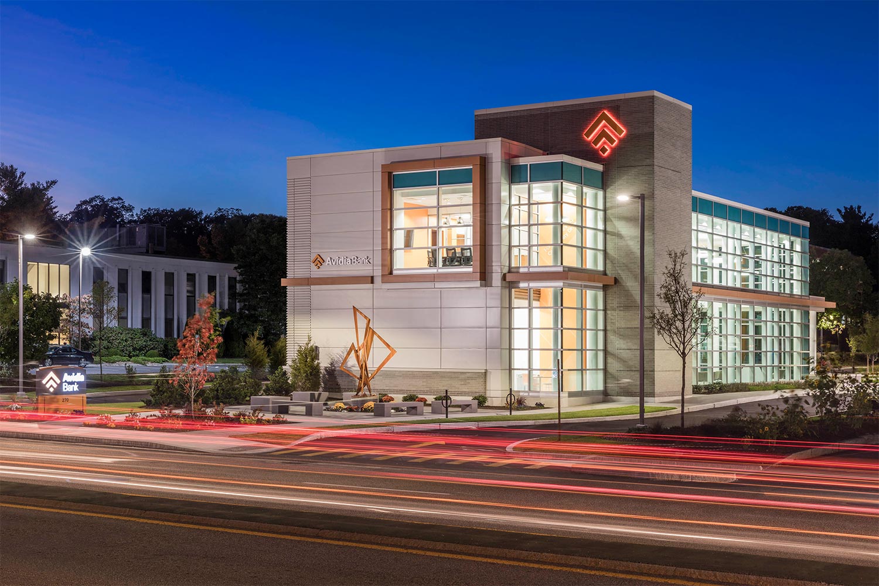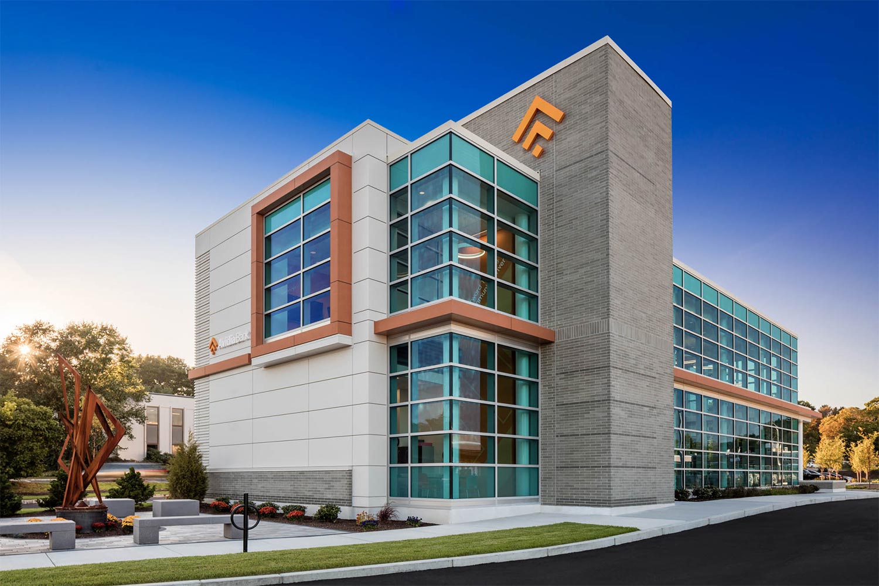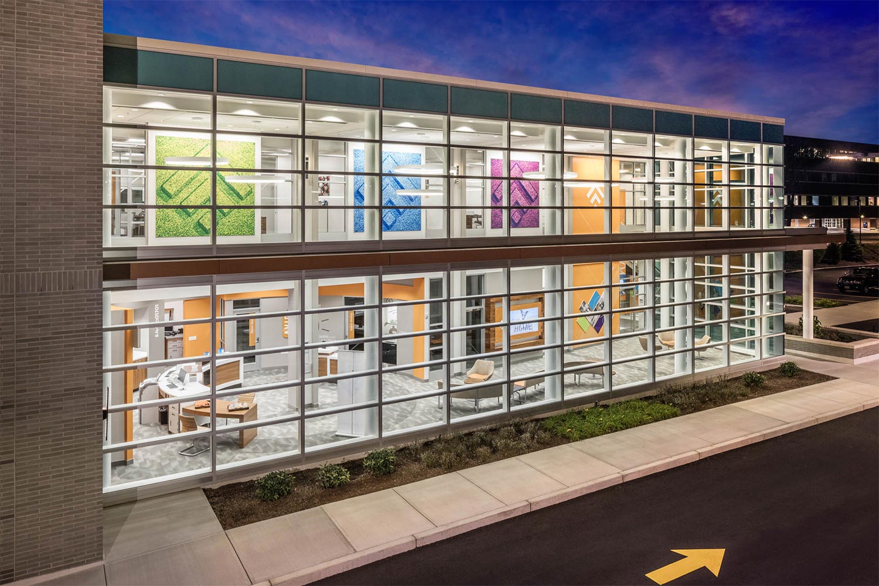This stunning two-story branch in Framingham, MA was intended as a statement that the client had arrived in a new market. The design has a double-height blue glass wall that showcases the interior architectural features to passing traffic.
The branch platform incorporates curved sit-down or stand-up pods and a community area with serpentine seating and digital features. The interior walls are partly composed of walnut boards and horizontal ribs whose acoustic properties prevent echoes. There are several large circular pendant lights hanging above this area that measure six to eight feet in diameter and really complete the space.
There are offices upstairs, and a conference room at the front of the building that overlooks the community space and main road. The second-floor space is designed so that natural light permeates completely through the building.

