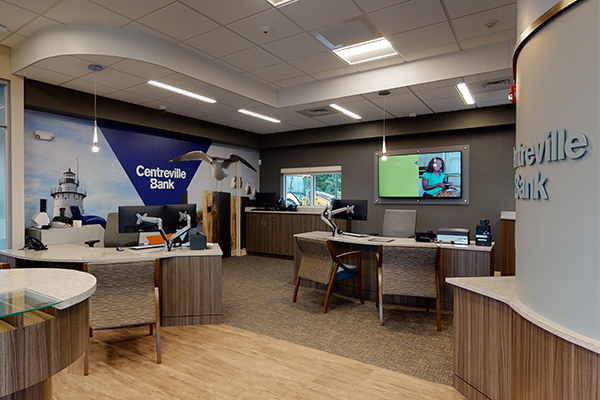This ground-up project, on a site adjacent to a Starbucks that was also under construction, was a small space for two different crews working together, but we were true to our deadline as ever. Among the unexpected challenges we encountered on this project were a 5,000-gallon septic tank and a 1,000-gallon oil tank with 500 gallons of oil inside it, both underground at the site. Our experienced site superintendent took all this in his stride, and it did not affect the project timeline at all.
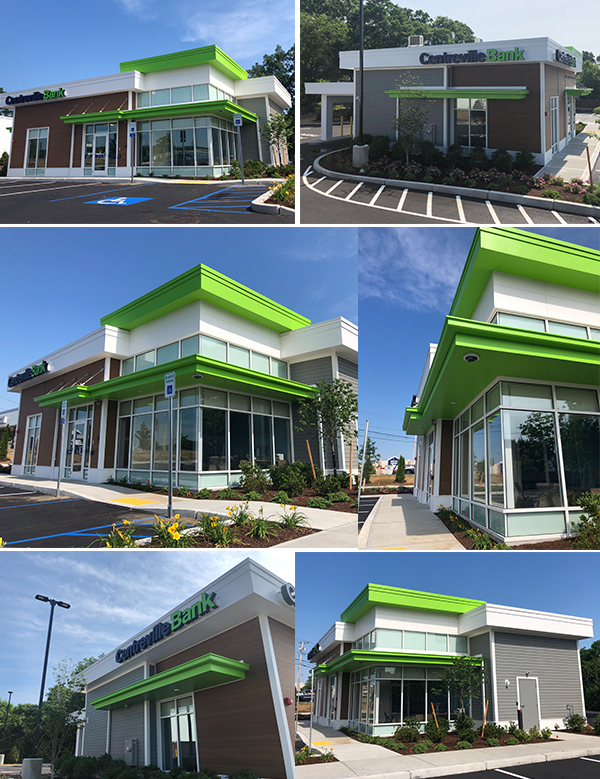
Our architect designed the branch exterior to be elegant, contemporary, and noticeable.
The client wanted a modern, agile look and feel for this branch. The building is 1,500 Sq. Ft. but our architect designed the exterior to project a much bigger presence. The exterior materials evoke a modern style while respecting the history and heritage of the client. Composite wood siding, signature green metal-wrapped canopies, and an aluminum storefront complement the more traditional elements of the corner boards, watertable and clapboard siding. The exterior compounds history with the future and sustains the evolution of Centreville Bank as a community institution.
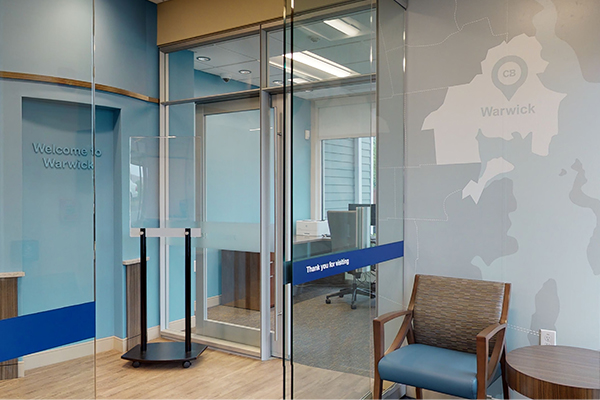
Our branding and interiors team together developed a subtle but distinctive upgrade for the bank’s color palette that really works.
Our interior design and branding team developed an upgraded version of the original palette and finish standards that invigorate this new building interior, with combinations of bold and pale blues, and a striking graphic wall featuring a vivid dash of local flavor.
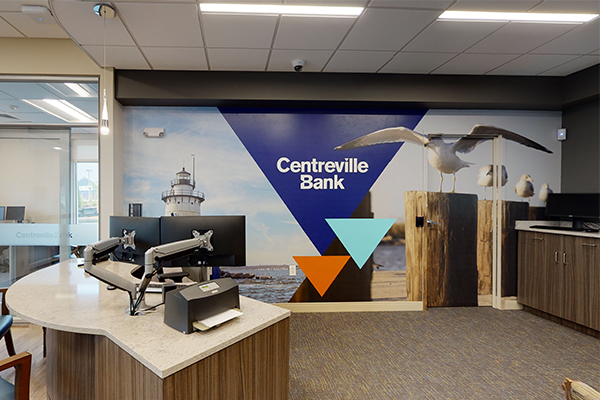
The graphic wall added a healthy splash of color and energy to this agile space.
Glass walls were installed in the front offices and vestibule, where a graphic wall features a map of the state in pale blues and grays. There are two sit-down pods in the space, and a large flat-screen monitor. Woodgrain laminate wainscoting and millwork are set off by subtle blue branding on a curved blue wall. Luxury vinyl tile and carpet floors complete the refreshing effect, with matching furniture.
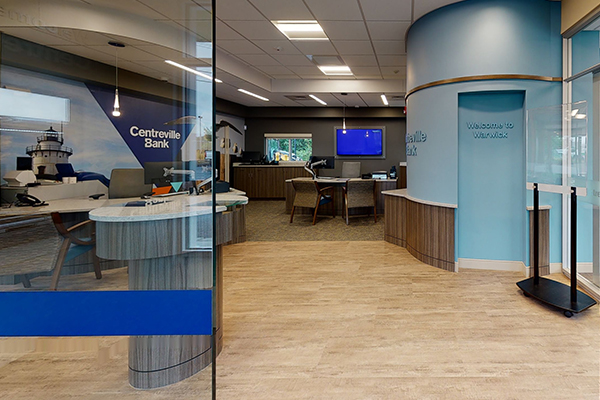
The branch has room for two teller pods yet there’s still space for distancing.
Check out the 3-D walkthrough up top if you haven’t already, and experience the Solidus difference for yourself!
For more information, contact:
Mark Charette, CEO, Solidus.
860-838-3888
mcharette@gosolidus.com

