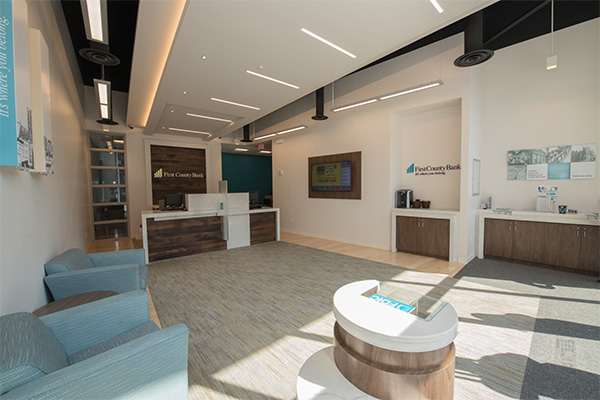This client relocated a branch in the center of Stamford, CT into a 1,250 Sq. ft. space in the first floor of a multistory building. The new space is compact and contemporary, with very large front windows that allow a lot of light to pour in.

The new bank branch in downtown Stamford packs lots of cool design elements into a small footprint.
This project had its challenges; we were limited to working with building-approved subcontractors and there were a lot of other restrictions and requirements plus an extremely tough deadline.
The space feels bigger than it looks. This is chiefly because the ceiling height is about 30 feet. We removed some abandoned equipment and other materials from up in that area and painted it. We then built and installed a suspended structure to create a soffit. Lighting was added that makes the ceiling appear to be floating in place.

The chic new branch is located in downtown Stamford, opposite the Palace Theatre.
The branding was integrated in several key areas of the branch. The theme is urban and modern, with some three-dimensional pops of color. There’s a corrugated art panel along the left-hand wall that shows images of downtown Stamford, with the bank’s slogan written alternately on the sides of the panel. There’s a similar panel situated above a check desk to the right as customers enter the branch. The color palette for these artworks is white, pale blue, light peach and gray.

The retail communications and branding elements were subtle but sophisticated to complement the personality of the branch.
To balance these cooler sensibilities, we applied interior finishes such as chocolate wood paneling with backlit logo to project warmth. The result is a fresh blend of trendy and traditional.
The pod and the rear wall of the pod feature the chocolate wood, which really enhances this branch’s beautiful aesthetic.

The pod and rear wall feature a rich wood, and Corian quartz finish.
This project is a good example of how we made a really small space work to accommodate a waiting area, a transaction pod, two offices, a lounge, ADA bathroom, all in 1,250 sq. ft.

This was a busy space during renovation, as all of our integrated disciplines worked together to succeed in a shared goal.
Credit must be given to the site superintendent, plumbers, electricians, framers, sheet-rockers and painters who had to successfully coordinate their activities in a very tight space that was always bustling as we worked to meet the strict deadline.

Consistency in branding and design make this branch yet another a stand-out success for Solidus.
In addition, there is a walk-up ATM and night deposit in this full-functioning branch in a small space that had to be designed to be super compact while remaining attractive to the clientele.
Despite these challenges, the deadline was met, and the client loves the space.


