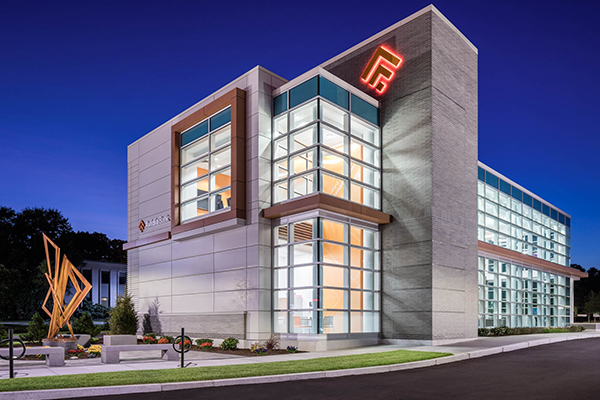Project: Avidia Bank
Size: 6,000 Sq. Ft.
Location: Framingham, MA
Opened: September 2017
Avidia Bank recently opened its first office in the Framingham, MA area, and they wanted to announce their presence in that market with an office to be proud of. In response, Studio Q our architect, and construction team delivered a highly-visible 2-story 6,000 sq. ft. building that is lavish and memorable. This stunning new construction catches the eye for all kinds of reasons, not least the large double-height wall of blue-tinted windows that presents a transparent view of the space to passing traffic.

A view of the branch at dusk, showing the illuminated interior and sign, with the sculpture out front.
The brand new building aims to truly become part of the community. The stylish brick and metal exterior overlooks a front area adjoining the sidewalk containing trees, plants, bike racks and a sculpture surrounded by large stone benches where people can sit.

A view of the building from the road by daylight, showing the Avidia logo and community area at left.
The branch office functions as a large loan center and also contains a surprisingly intimate retail platform (complete with all the latest banking technology). The property is long and narrow, which in the planning stages presented the question of how we’d organize a group of loan production offices and a bank platform in this kind of space. We suggested a vertical building that would need stairs and elevators. Although this might initially seem like there’d be some added cost, this would be offset by greater efficiency, which is possible with a stacked building. We then looked at how to have the biggest impact and the largest street presence we could obtain from this property. The idea of a double-height glass wall, where you could look in from the road and see what was going on, really appealed to us and to the client. As a result, the building is noticeable enough to serve as a landmark in the neighborhood that you can navigate by.

The approach to the main door features a stylish canopy with circular openings.
The approach to the main door features a canopy with circular openings that lighten up the area and give a sense of human scale and rhythm to people walking beneath it. The openings create a more permeable feel to the canopy than simple skylights.

The double-height glass wall displays the platform and community areas, as well as branding elements, to passing traffic.
The structure incorporates a large amount of glass on the exterior surface area in order to achieve the degree of transparency we desired. We designed the specific locations for branding and signage in the offices, but the double-height glass does more than simply project the interior branding outward; it also fills the entire space with natural light, which makes both employees and customers happier. The building is oriented so that light permeates all the way through the second floor, from offices on the east side, across the hallway, and out through offices on the west side. A second-floor conference room is located at a prime spot at the front of the building, overlooking the vibrant Framingham thoroughfare on two sides.

The upstairs conference room in the new building overlooks the very heart of the community.
Our architect spent a week performing solar studies, mapping the sun path at different times of the year based on the seasonal calendar, noting how the angle of the sun impacted the space. There was concern that there’d be a lot of direct sun and excessive heat gain through the large windows, but it was determined that there was no major difference except in the mornings at a certain time of the year.

A detail from the architect’s solar study conducted to determine how light and heat would impact the space.
The platform area features curved dialogue towers with cash recyclers, where customers can sit or stand. There is also a drive-thru station located adjacent to the towers in a separate room, and an additional standalone drive-thru in the rear parking lot. The community area of the branch extends along the length of the building and can be clearly viewed from the exterior. The interior walls of the platform and community area are partly composed of walnut boards and horizontal ribs which are not just aesthetic but have acoustic properties that help diffuse the sound and prevent echoes. There are several large circular pendant lights hanging above this area that are six to eight feet in diameter and which really complete the space.

Curved dialogue towers surround the intimate platform area where customers can make transactions or conduct other financial business.
This project made a huge visual impact in a completely new market for the client. We are proud of achieving the goal of building a small hi-tech branch platform inside a large loan center, which is a beacon to passing traffic and designed to support the community around it.

Two views of the interior space, showing the large circular lighting fixtures, branding, and glass walls.


