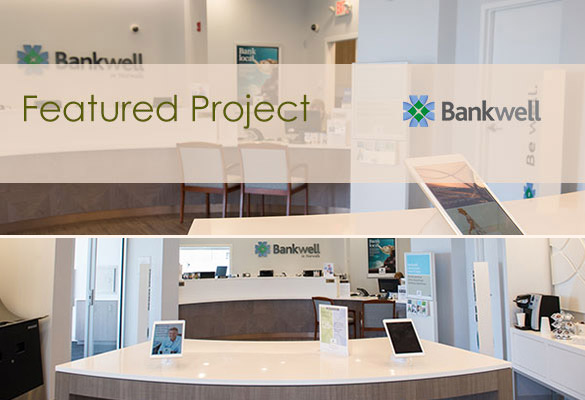We performed a full interior fit-out of this beautiful 2,200 square foot Norwalk, CT branch of Bankwell. The branch was airy, bright and spacious, with a traditional teller line and conference and consultation offices.
There’s a swanky tech bar in the middle of the retail floor, equipped with tablets, above which ornate pendant fixture lights hang from a curved suspended ceiling.
Immediately adjacent to the tech bar and beverage center are two easy chairs separated by a small table, under a “cloud” (a suspended disc with recessed lighting).
The spa-like design was achieved by our interior designers by modifying the Bankwell color standard from other branches, including lightening the shade of the vinyl plank floor. There is also a circular high-end broad loom carpet set into the vinyl plank directly below a fabulous circular soffit we built into the ceiling. The same carpet is laid throughout the private offices.
The technology bar features a solid surface top with a woodgrain laminate base that matches that of the teller line, and matches other surfaces throughout the branch.
The beverage nook has a Keureg brewing system, with coffee and tea and a fresh looking white backdrop containing the Bankwell logo in relief. The light fixtures also cast a likeness of the logo onto the ceiling.
The branch lobby contains an advanced function ATM and a night depository. There’s also a courier deposit box and just inside the branch there’s a coin machine, where customers can input change and have the total credited to their account, or receive the cash amount from a teller.
The branch exterior is a California-style mix of dark clapboard, stucco and brick. The branch has a novel appearance and is ultra-contemporary. There’s also a drive-thru.










